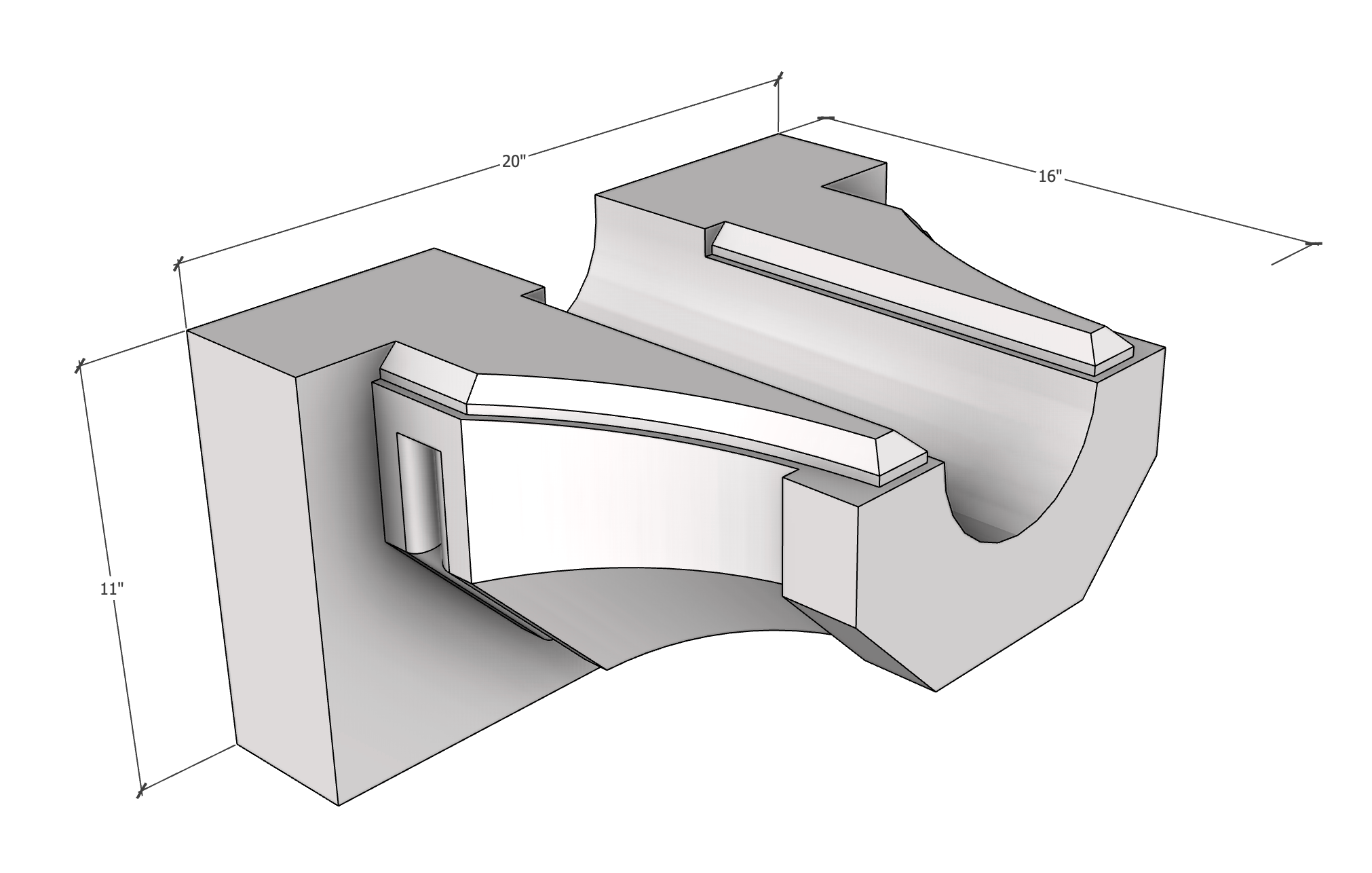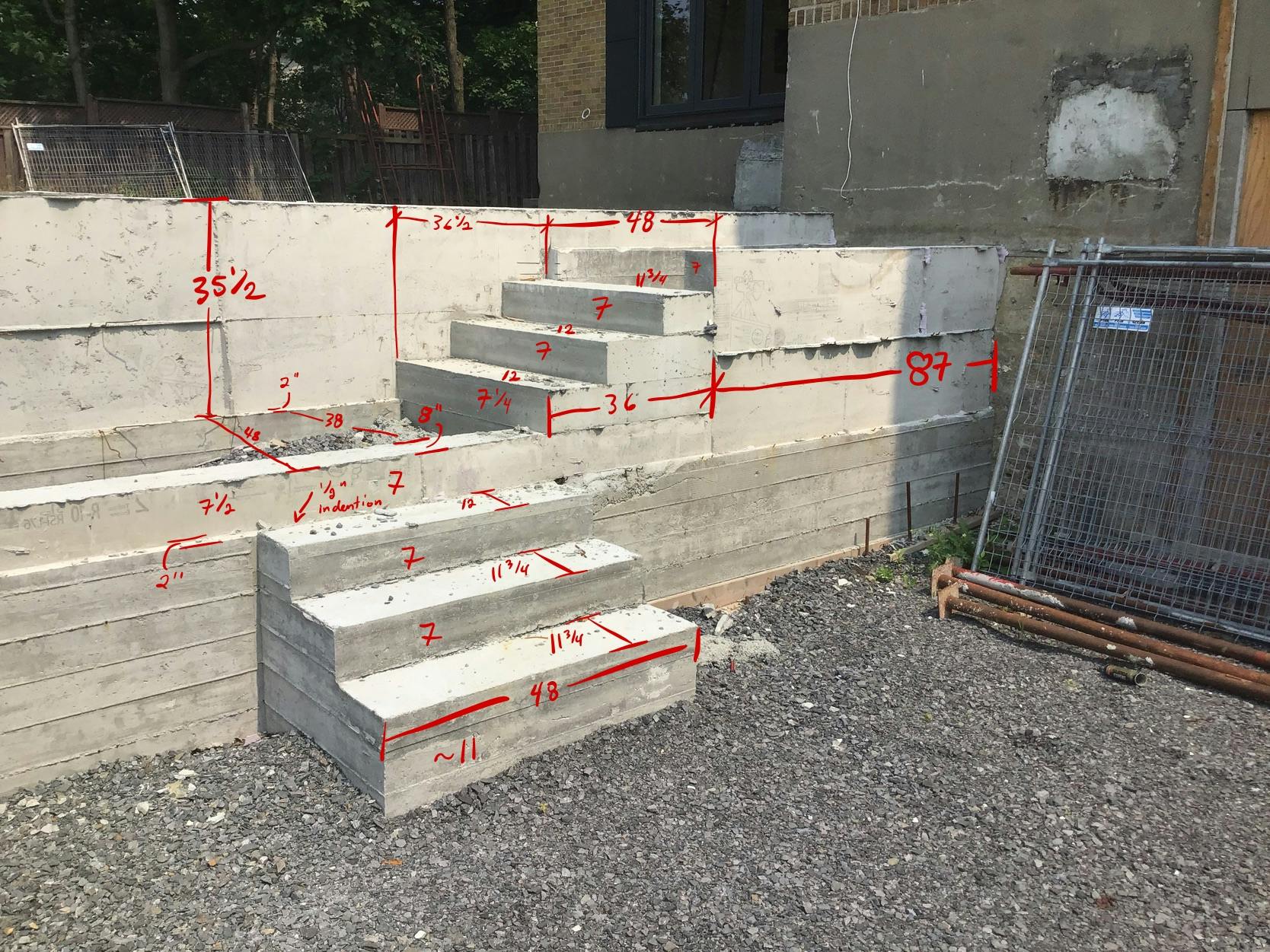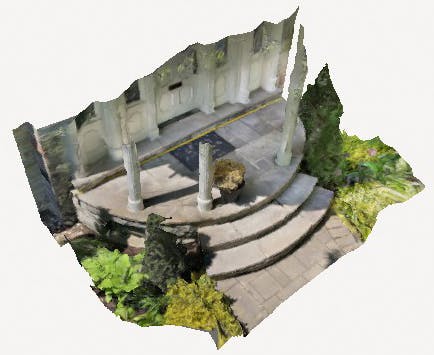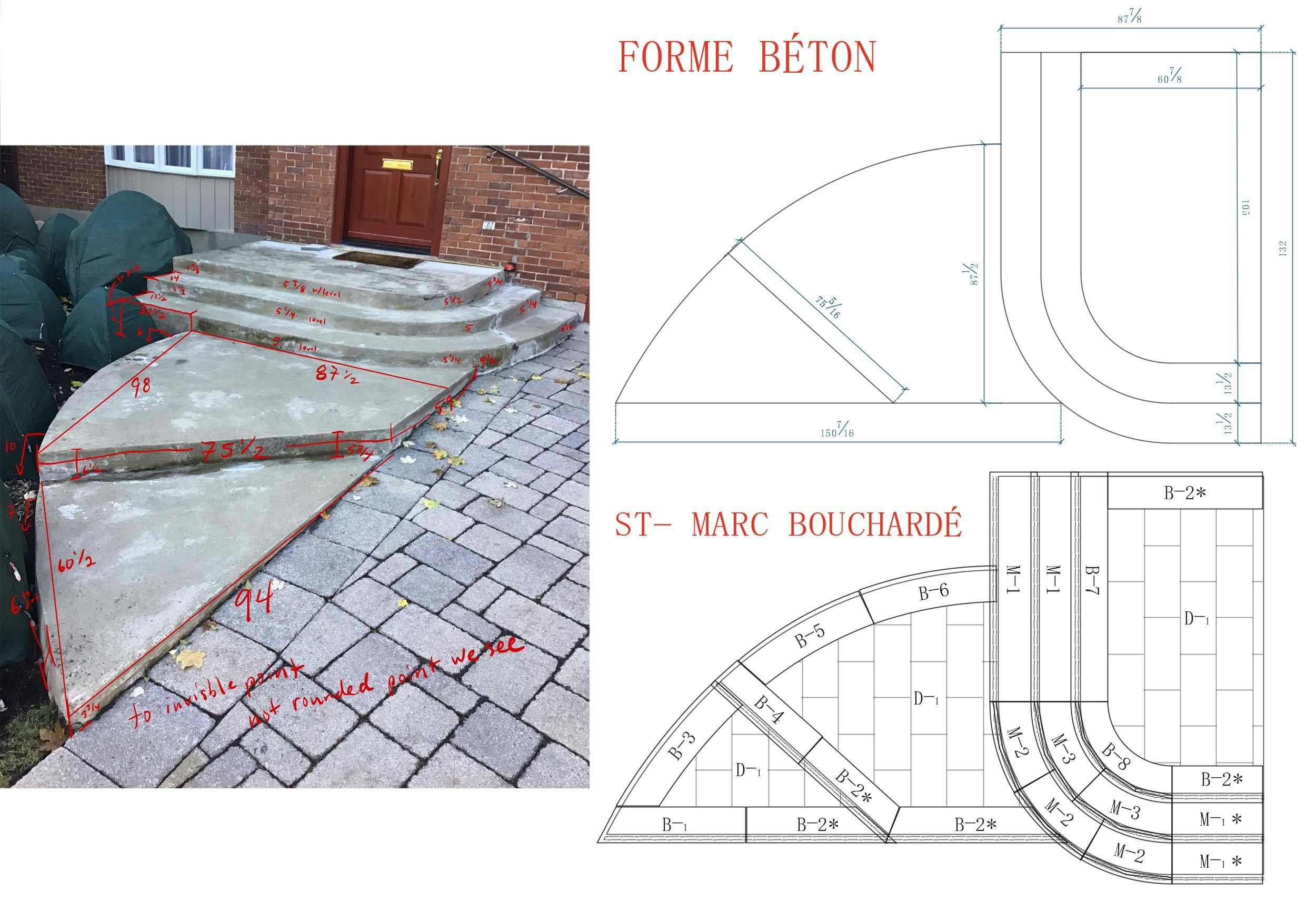Accurate measurements for stone
With 3D scans and drafting services
- Specialist in architectural stone
- 3D scans with LiDAR and photogrammetry
- CAD files ready for CNC machines

Measuring a job site
A physical tape measure is still the most reliable instrument to create a shop drawing. I measure reference points, usually:
- concrete forms,
- window openings
- or existing stone
3D scanning with photogrammetry & LiDAR
I use LiDAR and photogrammetry combined with physical tape measurements. The resulting 3D model lets me view the site from any angle without the distortion of the camera's perspective.
- It helps make a CAD drawing,
- or to preview the project in 3D
Shop drawings for architectural stone
1. Draw the concrete form or other reference points. This is the “first layer of the onion”.
2. Offset from the reference points to draw the stone. This ensures the stone will fit between windows, or that steps will overhang by the correct amount.
- Place “natural” or balanced joints.
- Work within dimensions of available stone from the quarry or shop
- Limit stone dimensions to what a mason can handle


